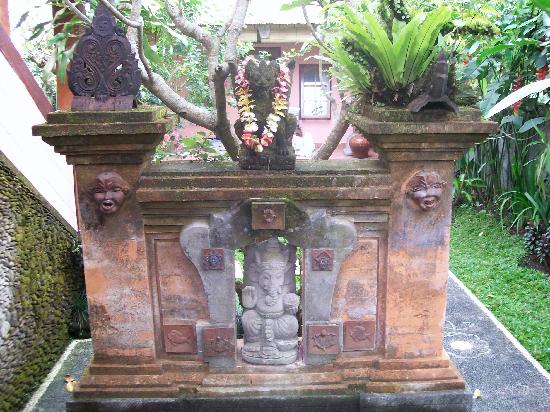Umah Bali Kuno Tapak Siring
This ancient Balinese Umah was constructed in accordance with the concept of asta kosala kosali Bali, which is the method of arranging land for residences and sacred buildings in accordance with philosophical, ethical, and ritual foundations by emphasising the embodiment of selecting auspicious days to build a house and the implementation of Yadnya.
The anatomy of the home owner also influences the size of the building. Calculate the distance between two buildings using the soles of your feet.
Furthermore, the major materials utilised in the construction are highly traditional, namely clay for walls and flooring, as well as bamboo and dry straw roofs.
Things To Know Before Visit Umah Bali Kuno Tampak Siring

The angkul is the very front which generally has a gate with a traditional roof and temple-like buildings on the left and right.
The angular roof full of artistic carvings connects the two sides of the gate so it looks unique. Initially, the roof used dry grass but nowadays many people have turned it into tiles

Aling-aling is part of the courtyard of a traditional house from Bali which forms a barrier between the angkul and the holy place. This small building is a place to carry out activities for preparing traditional/traditional ceremonial tools or also just resting. In general, the aling-aling has a dividing wall which is also called a penyengker with a statue in the front area.

Bale Manten or Bale Daja is actually a room that functions as a bed for the head of the family or girls who are not yet married. But now, the design has been modified into a modern Balinese traditional house. The building is required to face north, has a rectangular shape and has bale-bale on the right and left.





